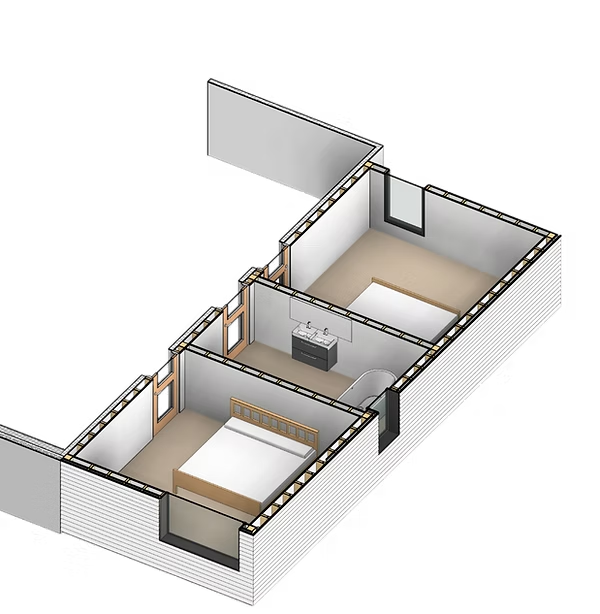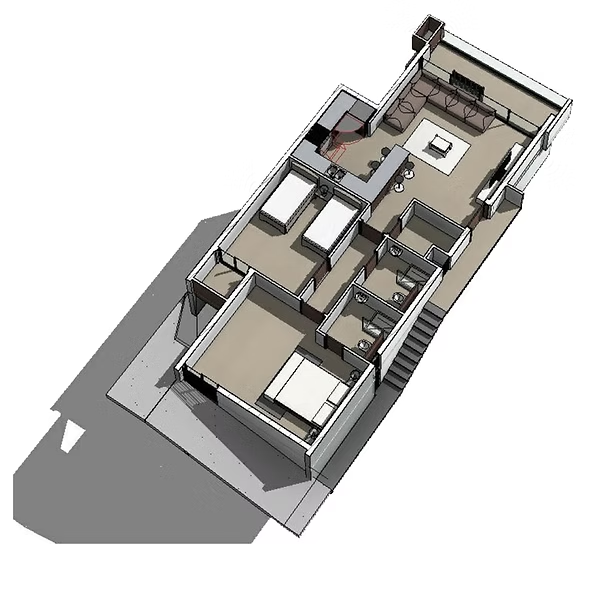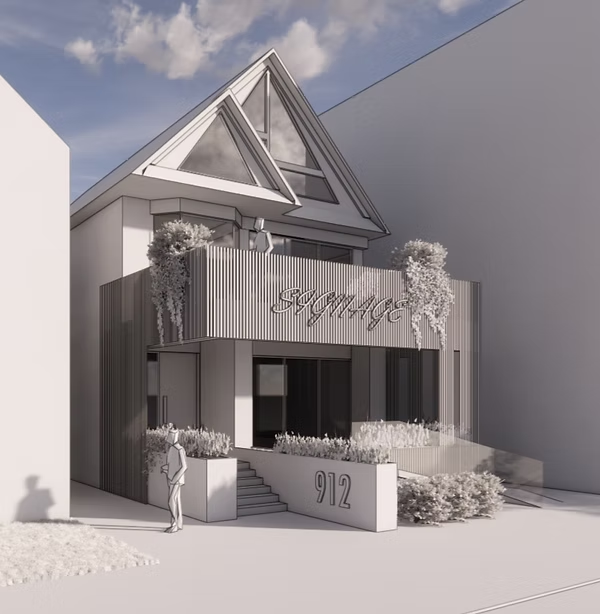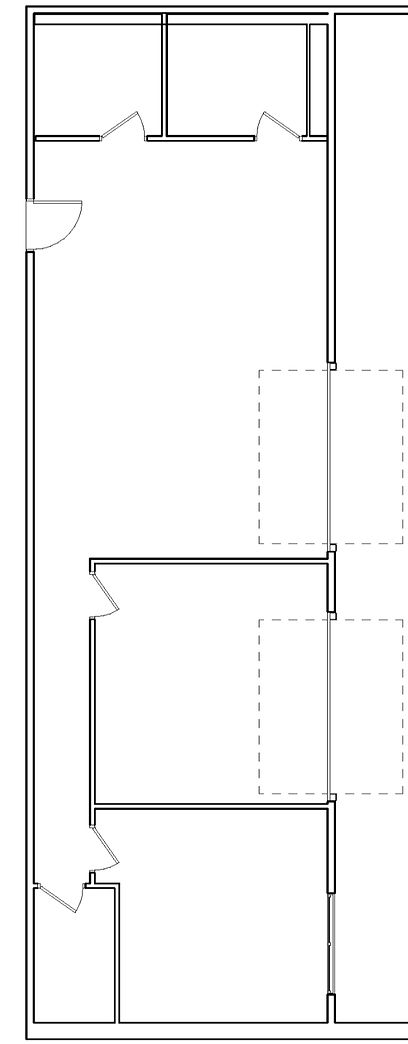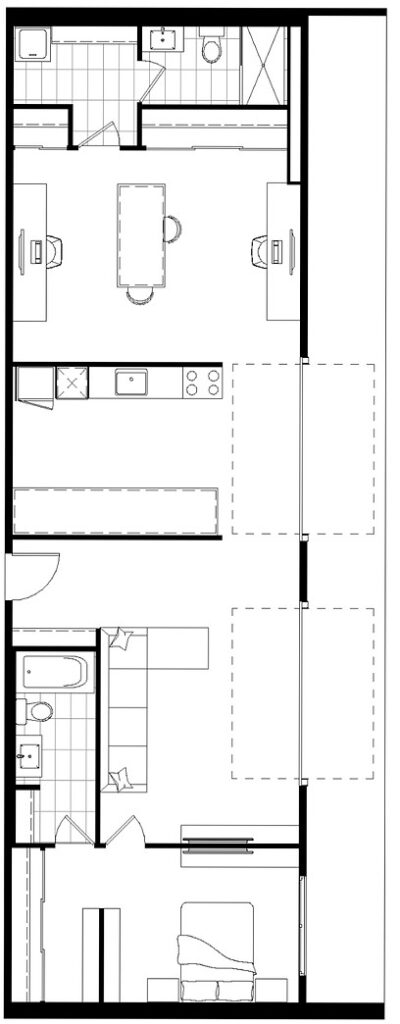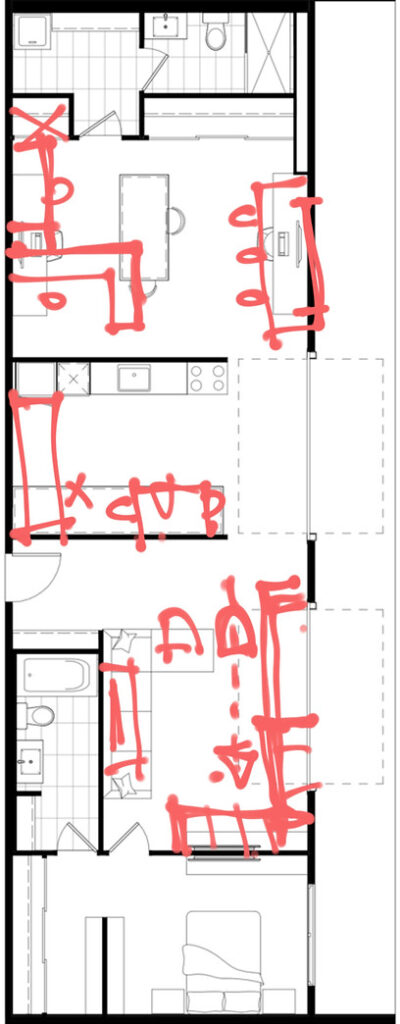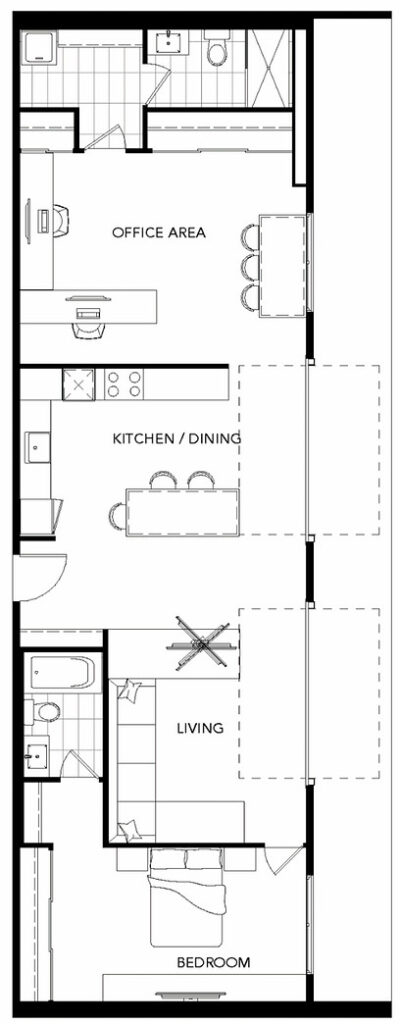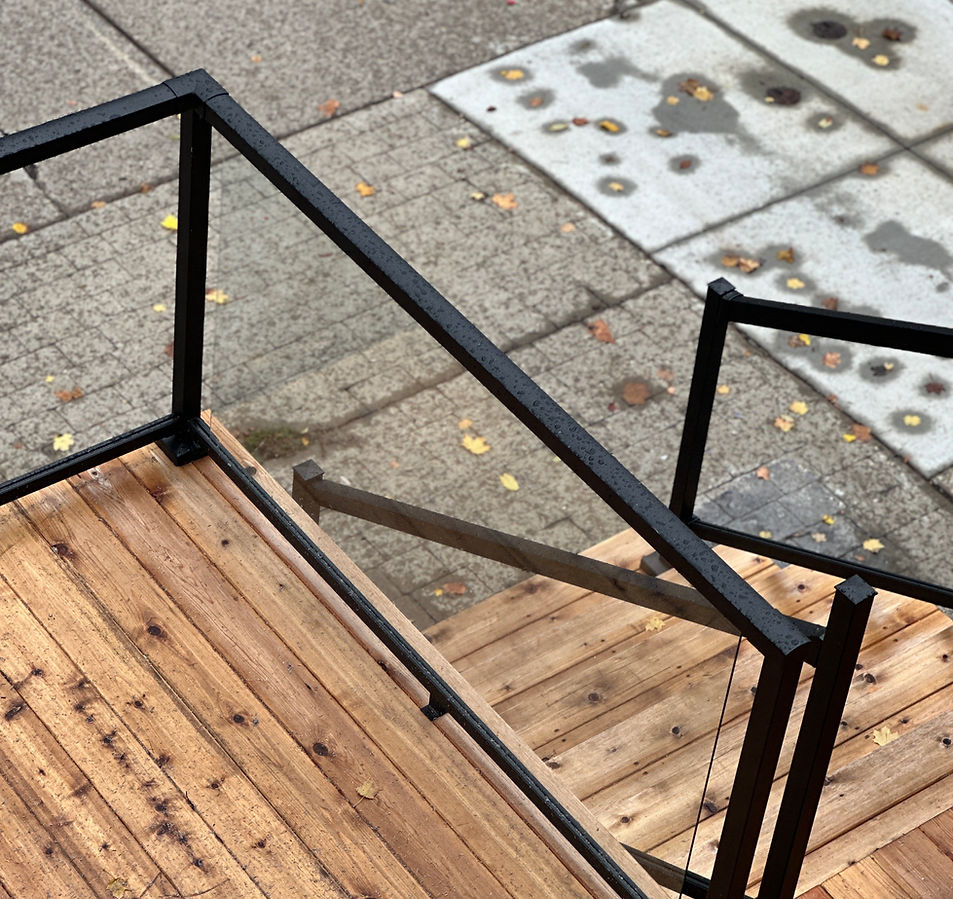FLOOR PLAN NEEDS WORK? GET EXPERT FEEDBACK AND UPDATES
GET A FULL FLOOR PLAN REVIEW
We evaluate your plan for spatial efficiency, circulation, natural light, passive ventilation, and site responsiveness. You’ll receive expert feedback, design recommendations, and, if needed, a fully revised and professionally drafted plan that aligns with your goals and reflects best practices in sustainable, passive design.This service helps ensure your investment results in a well-performing, thoughtfully designed home that works better – for you and the environment.


