Printed>Sealed>Delivered
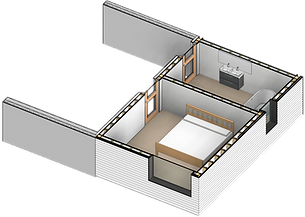
One room + One Bathroom addition
$900.00
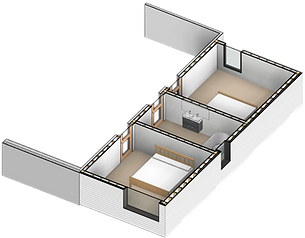
One room + One Bathroom addition
$900.00
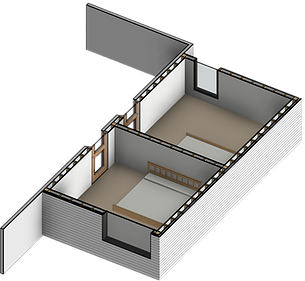
One room + One Bathroom addition
$900.00

One room + One Bathroom addition
$900.00

From small spaces to large developments, we offer a variety of architectural, interior and landscape design services to help bring your project to life. This service typically include all the design phase from schematic design all the way to construction administration.
The ideal starting point for any project. Together, we’ll craft the most effective and optimized layout.
Think of the Virtual Consultation as your project’s starting point; a chance to talk through the specifics, clarify your vision, and make sure everyone’s on the same page from the beginning.
Modern Living, Naturally Crafted
We design homes that are personal, purposeful, and tailored to the way you live. From compact renovations to new retreats, our work blends thoughtful architecture with comfort and sustainability. By harnessing natural elements like sunlight and airflow, we create healthier, energy-efficient spaces that support long-term well-being and resilience.
Our expertise goes beyond single-family homes to include midrise and high-rise multifamily buildings, where we focus on efficient unit layouts that maximize the number of dwellings within a given space, guided by in-depth statistical feasibility studies.
We design homes that are personal, purposeful, and tailored to the way you live. From compact renovations to new retreats, our work blends thoughtful architecture with comfort and sustainability. By harnessing natural elements like sunlight and airflow, we create healthier, energy-efficient spaces that support long-term well-being and resilience.
Our expertise goes beyond single-family homes to include midrise and high-rise multifamily buildings, where we focus on efficient unit layouts that maximize the number of dwellings within a given space, guided by in-depth statistical feasibility studies.
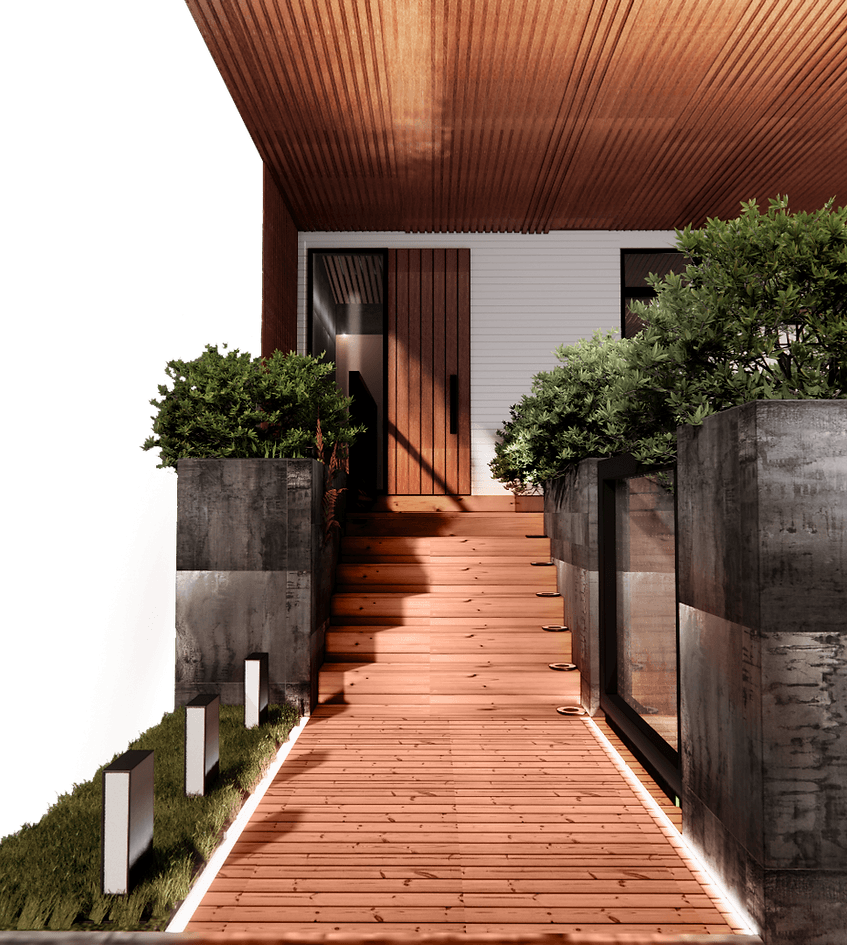
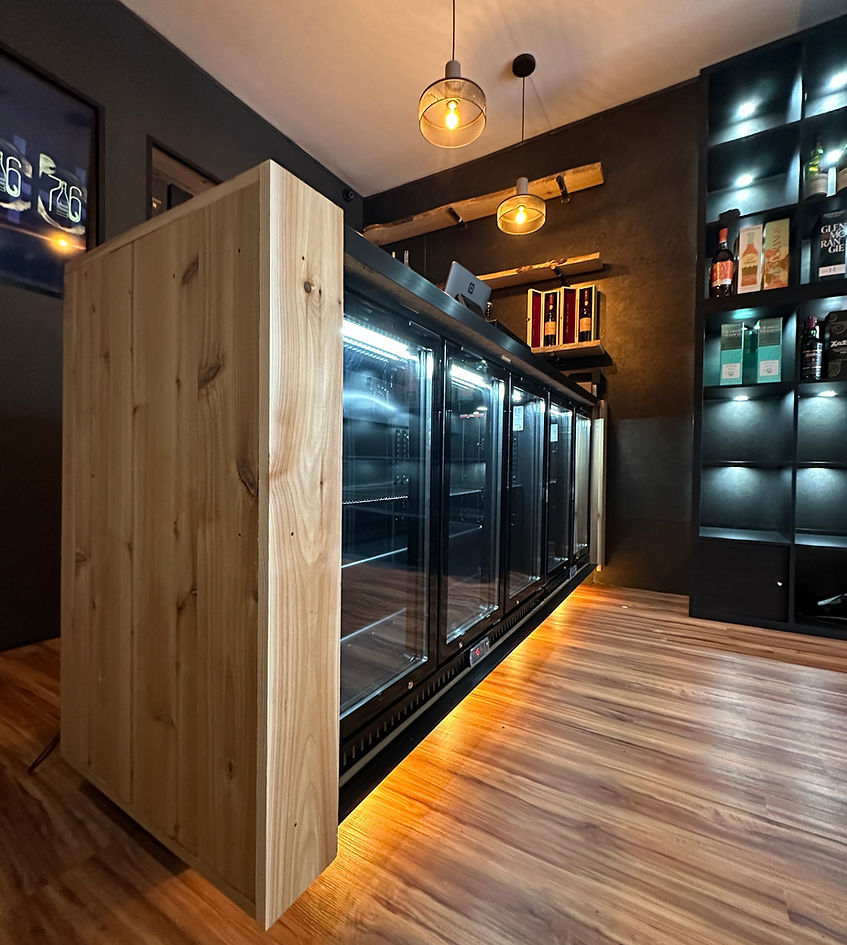
Our commercial architecture design service focuses on delivering high-quality, functional spaces with efficient layouts that support both performance and well-being. Every project is thoughtfully crafted to integrate natural elements such as daylight, ventilation, and organic materials, creating healthier environments that inspire and energize. The result is a workspace that not only looks and functions beautifully but also promotes the wellness of its occupants and enhances productivity across the board.
Architecture that works as hard as your business naturally
Our commercial architecture design service focuses on delivering high-quality, functional spaces with efficient layouts that support both performance and well-being. Every project is thoughtfully crafted to integrate natural elements such as daylight, ventilation, and organic materials, creating healthier environments that inspire and energize. The result is a workspace that not only looks and functions beautifully but also promotes the wellness of its occupants and enhances productivity across the board.
Own Your Own Home Now More Possible Than Ever
Building your own home is now more possible than ever. Our modular and tiny design services offer versatile solutions from guest houses and backyard homes for the elderly to saunas and other small-scale structures. We make it happen by leveraging our expertise in the NYS IRC codes which allow us to design homes with special code relief up to 400 square feet.
Building your own home is now more possible than ever. Our modular and tiny design services offer versatile solutions from guest houses and backyard homes for the elderly to saunas and other small-scale structures. We make it happen by leveraging our expertise in the NYS IRC codes which allow us to design homes with special code relief up to 400 square feet.
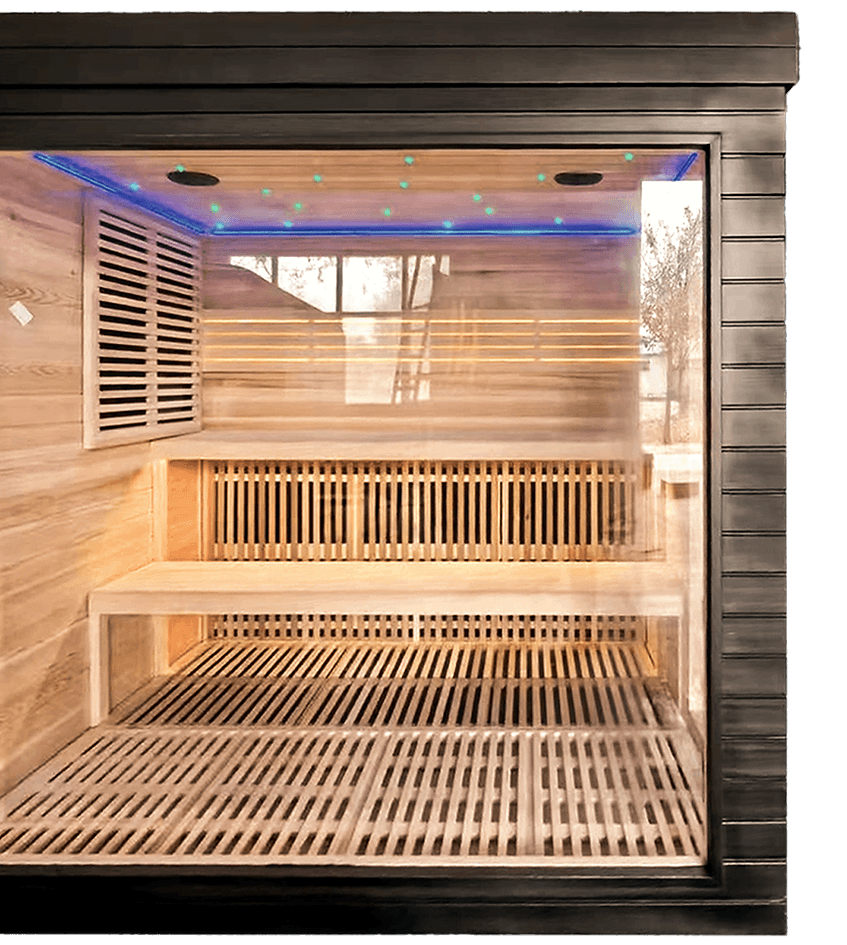

ArchiTiba is lead by a licensed architect in both Ontario and New York, who is passionate about creating innovative and sustainable designs that transform spaces and enrich lives.
It can be very overwhelming to start your own project, whether it is your house, office, a space for your new business, or as simple as adding more windows to your façade.
We also offer completed, drafted, printed, and sealed permit set drawings, conveniently delivered right to your door! If you’re located in Erie County, you can take advantage of significantly…
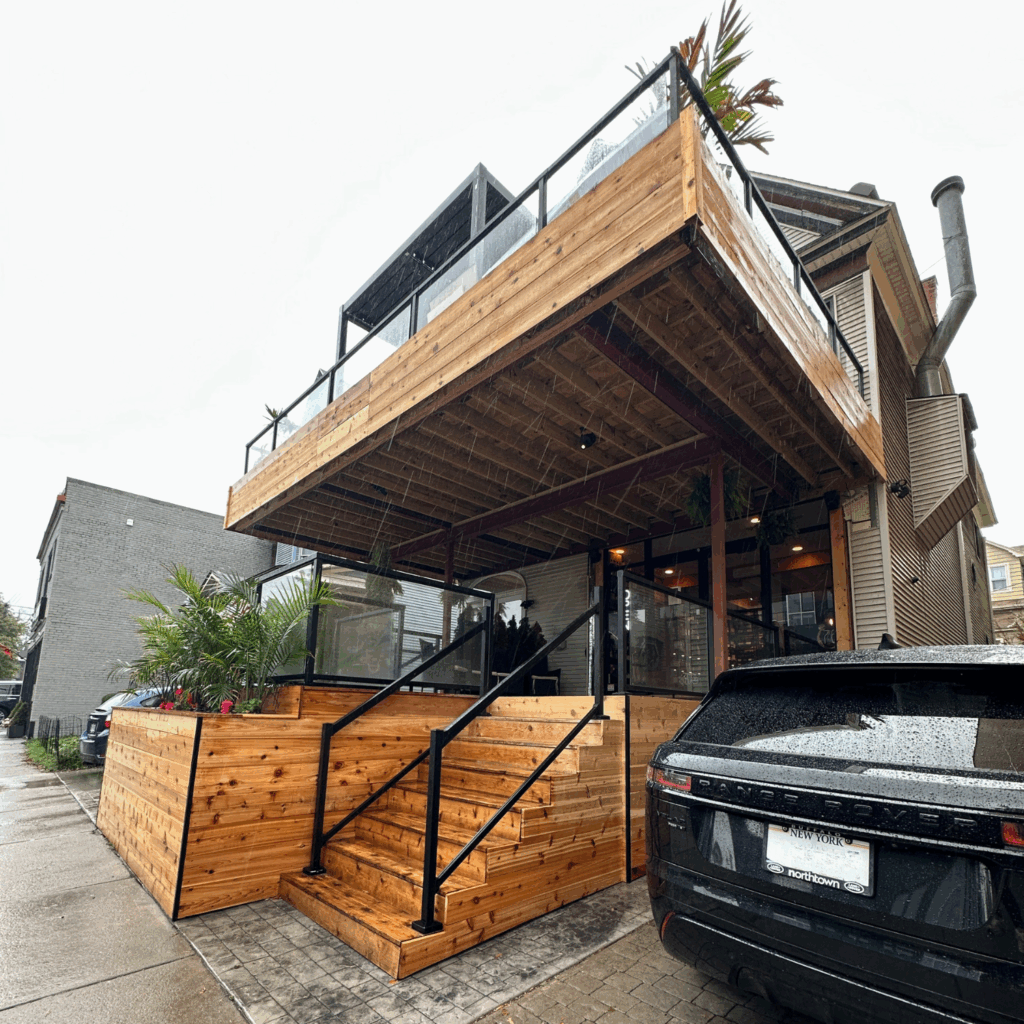
Located at 912 Elmwood Ave, this project involved the revitalization of a 130-year-old historic house, reimagining its storefront to harmonize with both its architectural legacy and modern needs. The design thoughtfully integrates the original elements with contemporary updates, preserving the building’s character while enhancing its functionality for today’s use. A natural cedar wood finish was selected to complement the adjacent wine store at the ground level, with the same material incorporated into the design of the upper deck (currently under construction). This upper deck will function as a canopy, providing shelter for the wine store’s outdoor deck below. Given the building’s prominent location on a busy pedestrian street, the revitalization is key to injecting new life into the area, improving both its aesthetic appeal and the overall pedestrian experience.
Inspired by the modern urban aesthetic introduced on the front facade of this 1890s home, we extended this design language to the backyard, creating a cohesive and inviting outdoor space. The fence and deck, both finished in warm stained wood, provide a sleek and functional foundation for the elevated amenities. A sheltered modern seating area, complete with a fireplace and sliding coffee table, is designed for year-round use, offering comfort in all seasons. Adjacent to this is a contemporary sauna, crafted from black-stained pine wood to contrast with the house’s existing vinyl cladding and the new redwood stain of the deck. This layout also ensures the sauna is strategically placed near the hot tub, positioned at the same level as the deck for ease of access.
The deck was carefully designed to accommodate all the necessary amenities while leaving more than half of the backyard dedicated to greenery. The design preserves the existing apple tree and incorporates evergreen trees, ensuring the space maintains its organic, natural feel throughout the year, while the wood fence provides a striking contrast against the surrounding landscape.

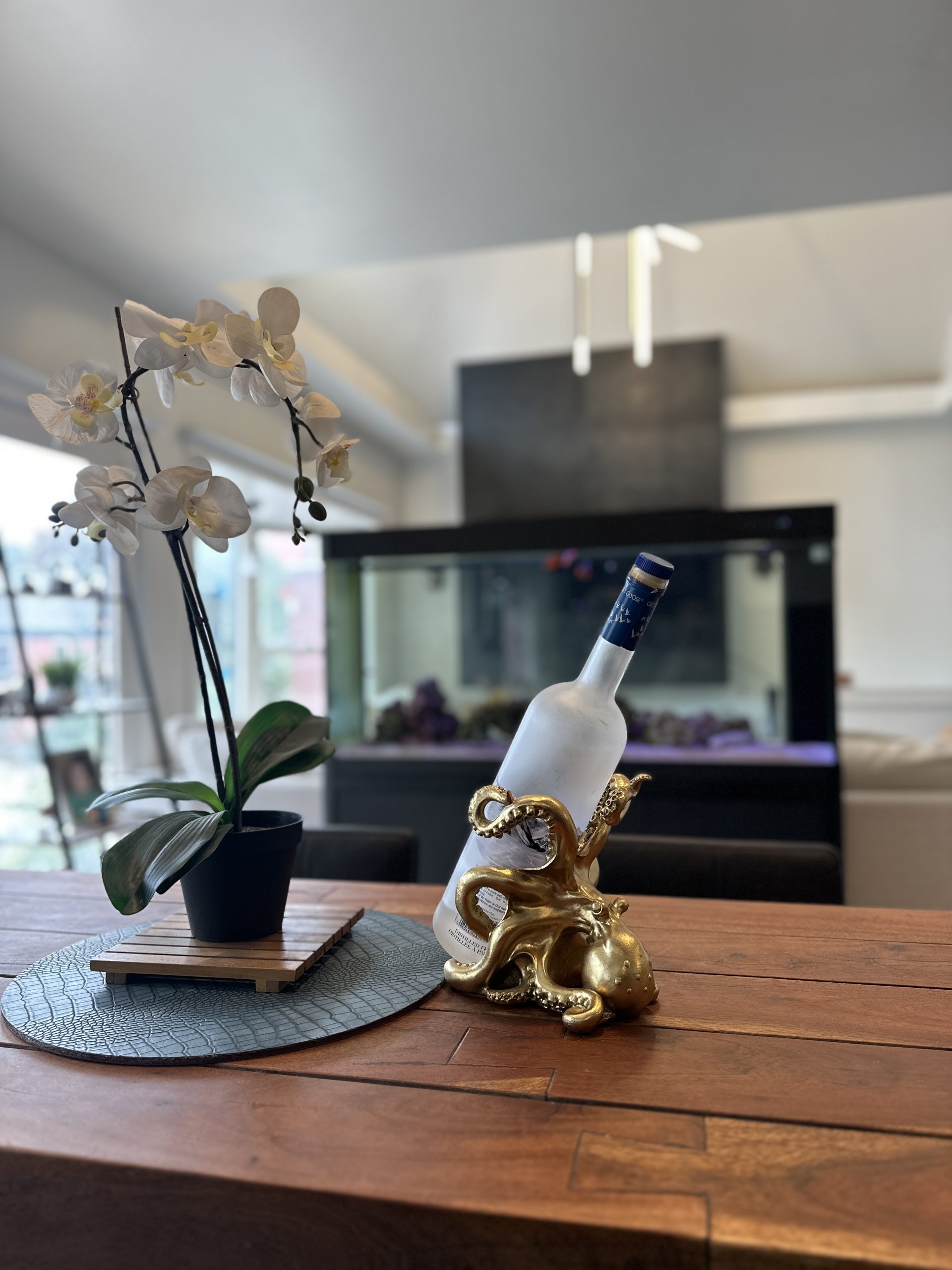
Located in the heart of Elmwood Village, this 19th-century home required a complete interior renovation. Our design draws inspiration from Buffalo’s rustic industrial heritage, blending elements from the 19th century with modern sensibilities. To achieve this, we incorporated natural wood and metal throughout the space, creating a timeless yet contemporary aesthetic.
The open-concept layout fosters a welcoming atmosphere but needed subtle visual separation to introduce a sense of coziness. This was achieved by placing an L-shaped couch back-to-back with a fish tank, which not only defined the living area but also introduced vibrancy and movement, mirroring the lively energy of Elmwood Village.
The final result is a harmonious blend of minimalism, modernism, urban style, and warmth; an inviting space that honors Buffalo’s rich past while embracing the present.
Why not bring a touch of warmth to Buffalo’s blustery winters? This client wanted to escape the long, cold season by recreating the essence of a February getaway to Miami, right at home. The solution? A backyard retreat featuring a sauna and hot tub, the perfect duo for year-round relaxation.
This custom infrared sauna was designed to seamlessly blend with the wood deck while offering a striking contrast against the home’s white vinyl exterior. Its defining feature is a full glass façade, providing an immersive view of the falling snow soaking in the beauty of winter from a warm and cozy sanctuary.
To elevate the experience, a starry-night LED ceiling was added, along with concealed lighting that creates a celestial ambiance. As the client perfectly summed it up: “I feel like I’m sitting in a snow globe.”
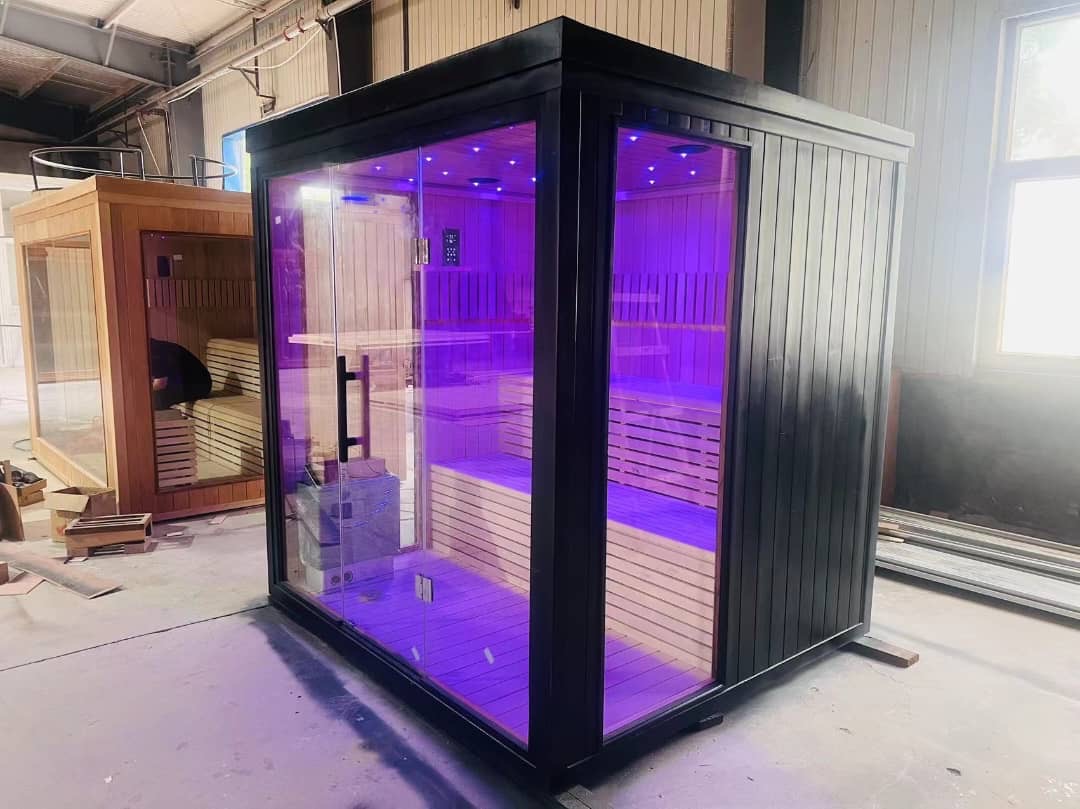
Please contact us with any questions, we are here to help!
