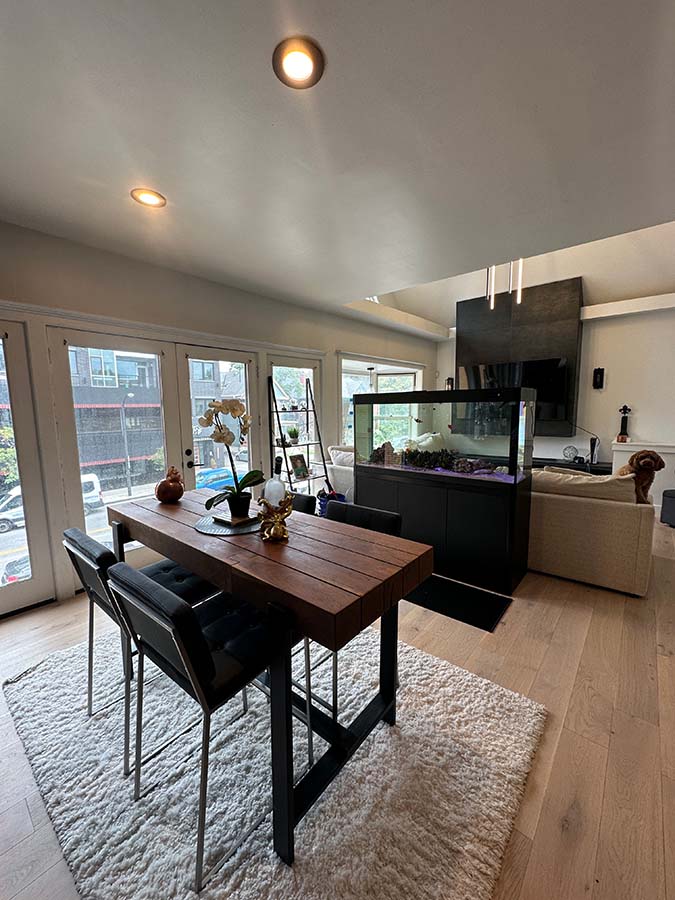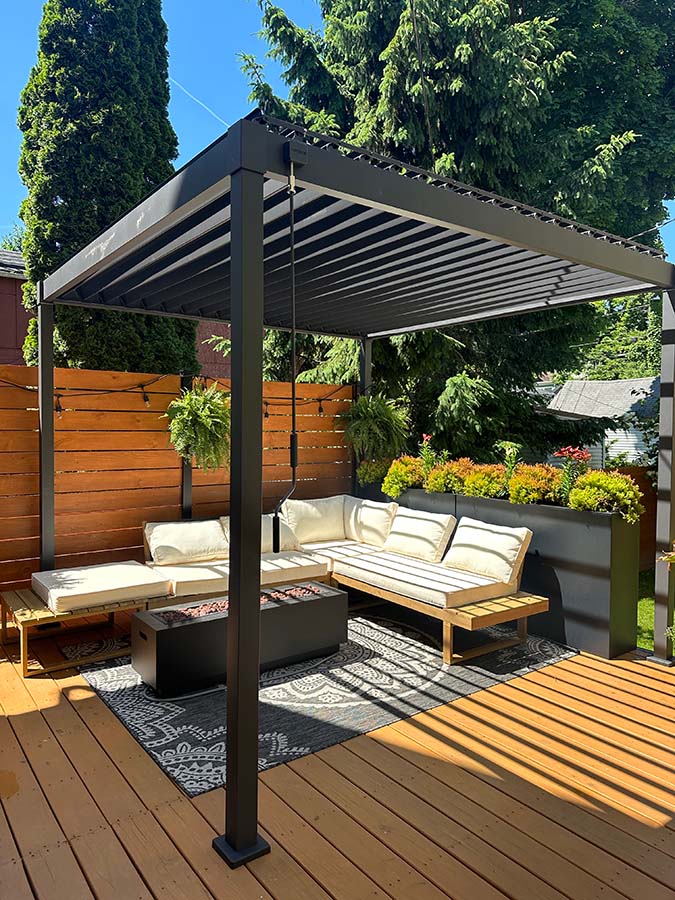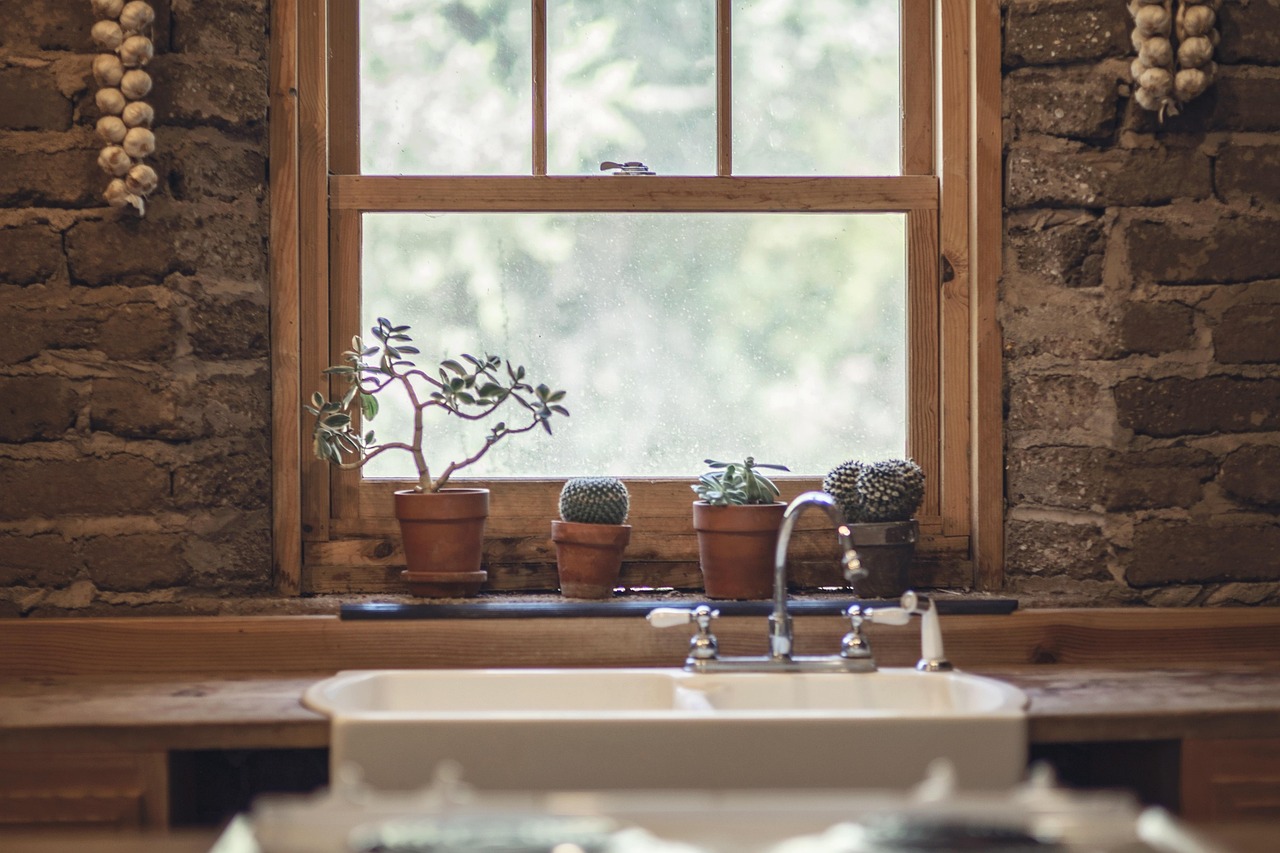How to Design a Comfortable Space at Zero Energy Cost by Harnessing the Power of the Sun
You as the owner, should address a combination of cost savings in construction, and payouts over a period of years. This is what we call Life-Cycle Cost Analysis. Sometimes, reducing the initial cost will compromise the efficiency of the living or working space, while adding more costs over the life of the project. With rising energy costs, the long-term expense of mechanical heating and cooling can easily exceed the initial construction cost of a project. But what if you could significantly reduce that expense, create a comfortable living environment, and be environmentally friendly; all at the same time?
Creating a comfortable indoor environment without relying on external energy sources is not only possible but also highly efficient when using passive solar design strategies. The sun, a free and abundant resource, can be optimized for heating, lighting, and overall comfort. Here’s how:
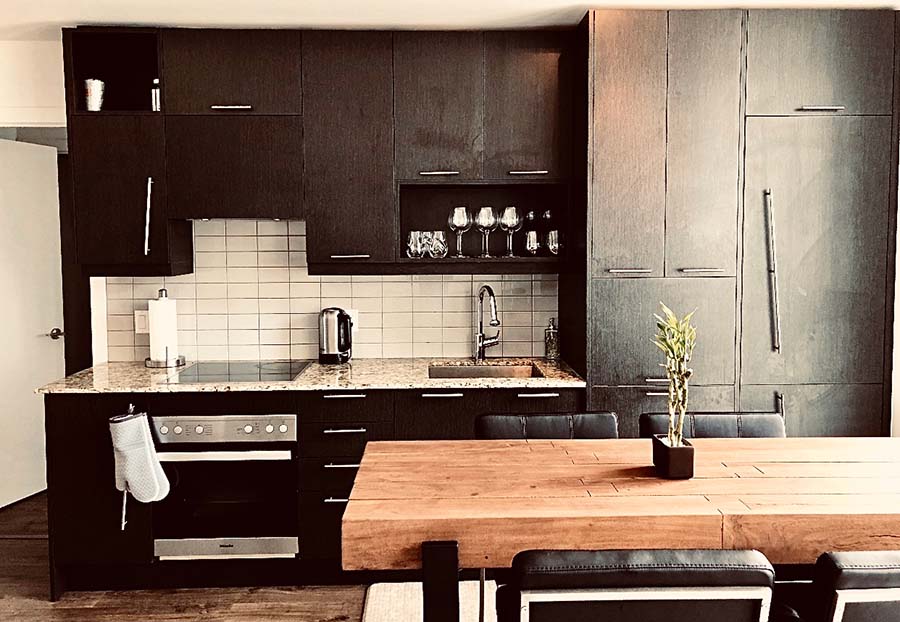
A. Maximizing Direct Sunlight
Building Orientation
- In cold climates, orienting the building towards the south ensures maximum solar gain during winter months.
- In hot climates, minimizing direct sun exposure by using shading techniques and reflective materials helps keep interiors cool.
Color Choices for Heat Management
- Dark-colored surfaces in colder climates absorb and retain heat from sunlight.
- Light-colored surfaces in hot climates reflect heat, preventing unwanted warming.
Optimizing Window Placement
- Ideally, windows should be placed only on the north and south façades to regulate heat gain and loss efficiently.
- East and west-facing windows should be minimized, as they contribute to unwanted heat gain in the morning and evening.
- When east and west windows are unavoidable, reducing their size helps mitigate excessive solar heat gain.
Architectural Considerations
- A skilled architect can analyze site orientation and solar diagrams to maximize the benefits of solar gain while avoiding overheating. Proper planning ensures that this natural advantage enhances comfort rather than becoming a liability.
B. Passive Solar Heating Through Walls
Thermal Mass Walls (Trombe Walls)
- When sunlight is beneficial for heating but not for lighting, thermal mass walls are an effective solution.
- A south-facing wall made of high-density materials like concrete, brick, or even water absorbs and stores heat during the day, releasing it at night.
Optimal Thickness for Efficiency
- A Trombe wall typically has a thickness of around 12 inches to provide the right balance of heat absorption and delayed heat release.
- The choice of material impacts cost and performance, with higher conductivity materials often requiring a larger budget.
Architectural Expertise Matters
- Selecting the right materials and placement requires expertise. An architect can tailor solutions based on budget and space efficiency, ensuring the best results.
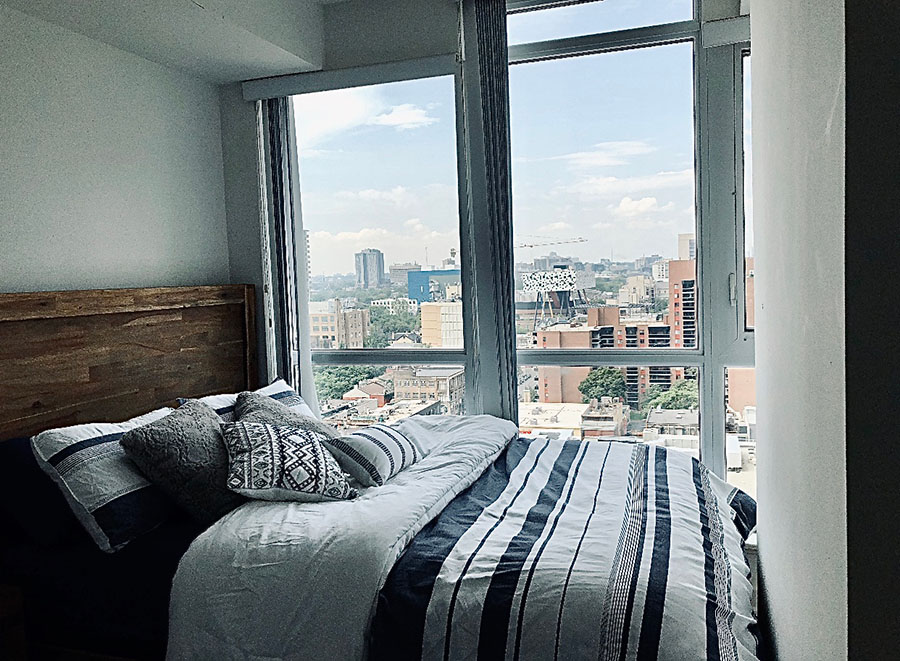
We'll help you to build your future.
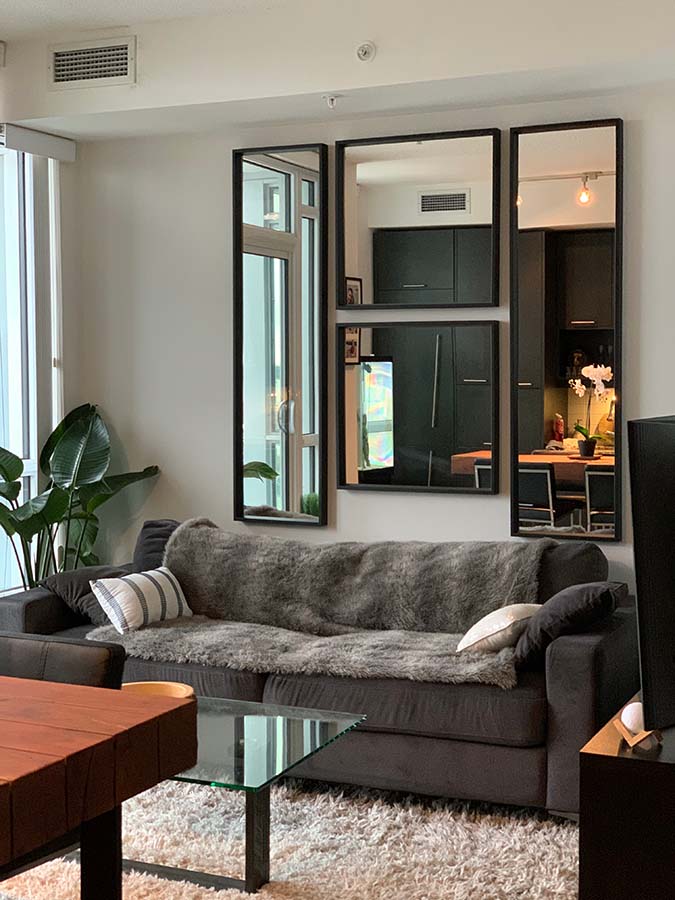
Sunspaces: The Ultimate Passive Solar Feature
What is a Sunspace?
- A sunspace, like a greenhouse, solarium, or enclosed sunroom, captures and retains heat through glass enclosures.
- It serves a dual purpose; providing warmth while also creating a usable living space.
Benefits of a Sunroom
- Adds an attractive architectural feature.
- Functions as a semi-outdoor space when glazing is open.
- Reduces heating needs for adjacent rooms by storing and distributing solar heat.
Design Considerations
- Without proper planning, a sunroom can cause overheating or heat loss, making professional design essential.
- The correct combination of thermal mass materials and ventilation ensures heat is distributed efficiently.
- Certain spaces, such as art galleries or schools, may require additional shading strategies to prevent glare.
Harnessing the sun’s energy for free heating and lighting is an essential principle of sustainable design. However, without careful architectural planning, passive solar strategies can backfire, leading to excessive heat or cold. Consulting an expert ensures that every element, orientation, materials, and design, is optimized for comfort and efficiency.
The architect helps picking the perfect materials and systems, based on budget. The more conductive and space efficient the material is, the higher the cost.




